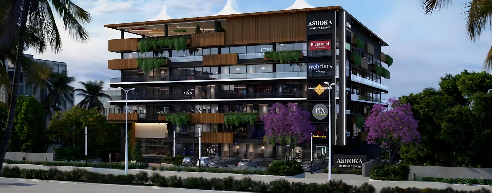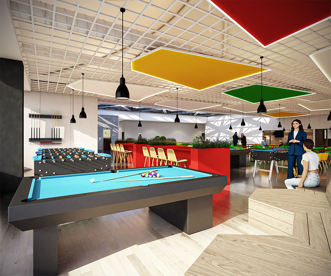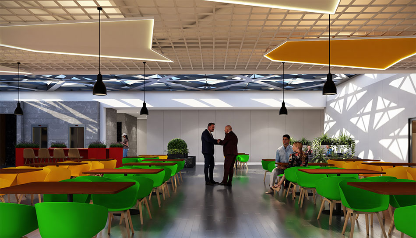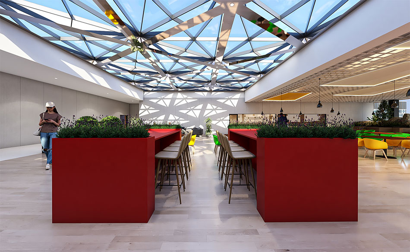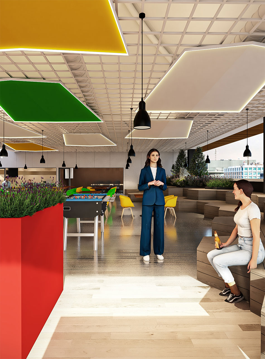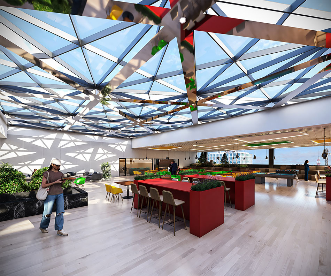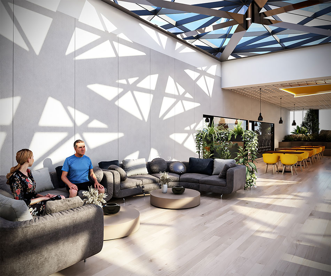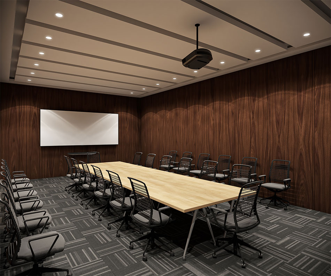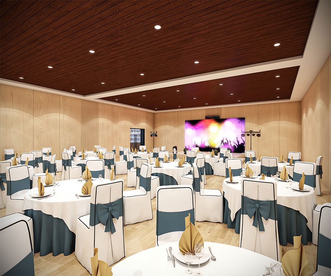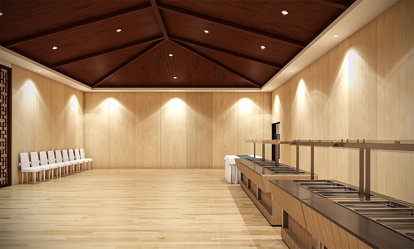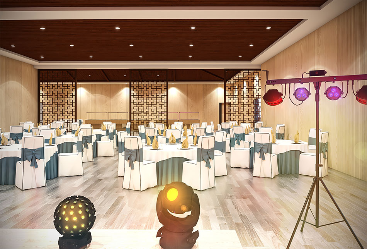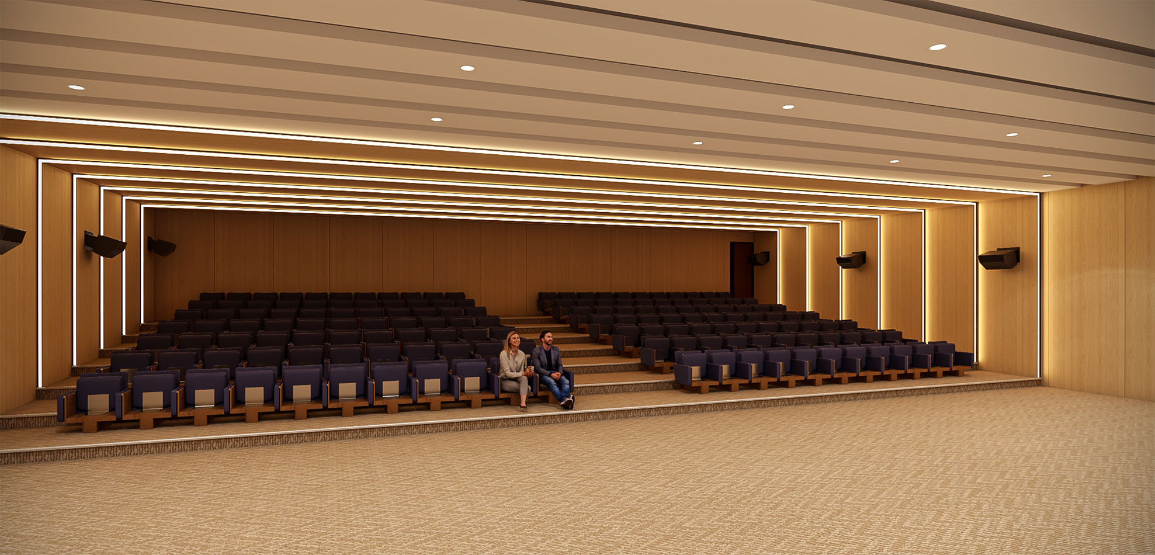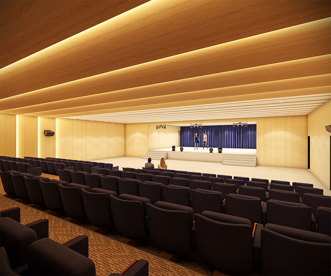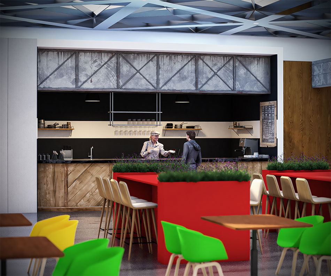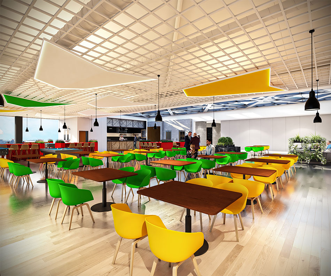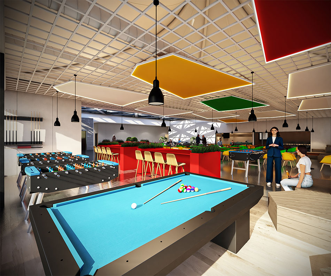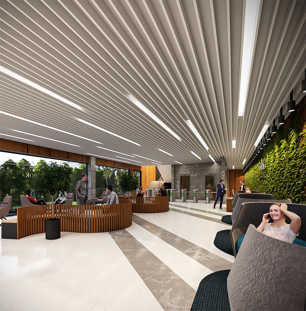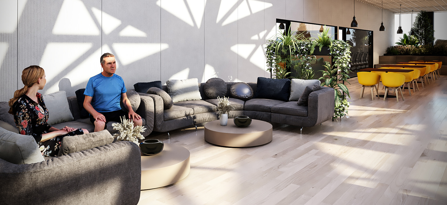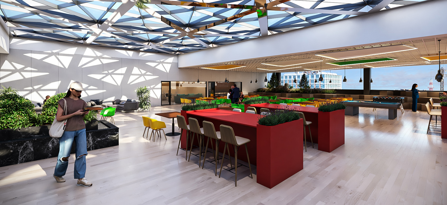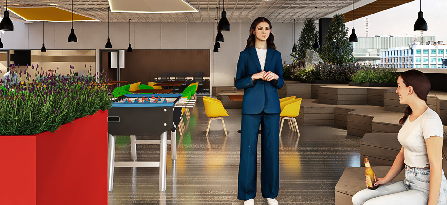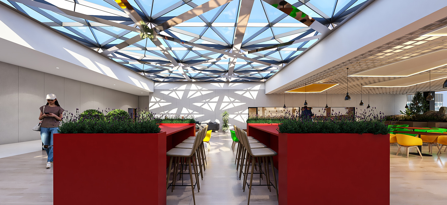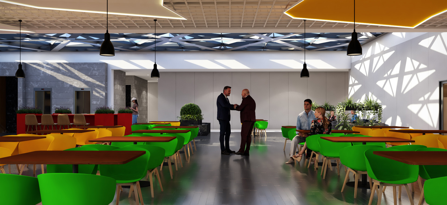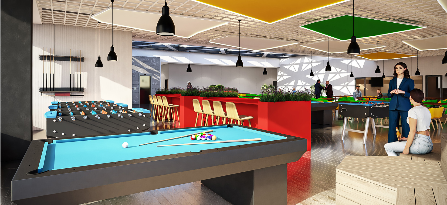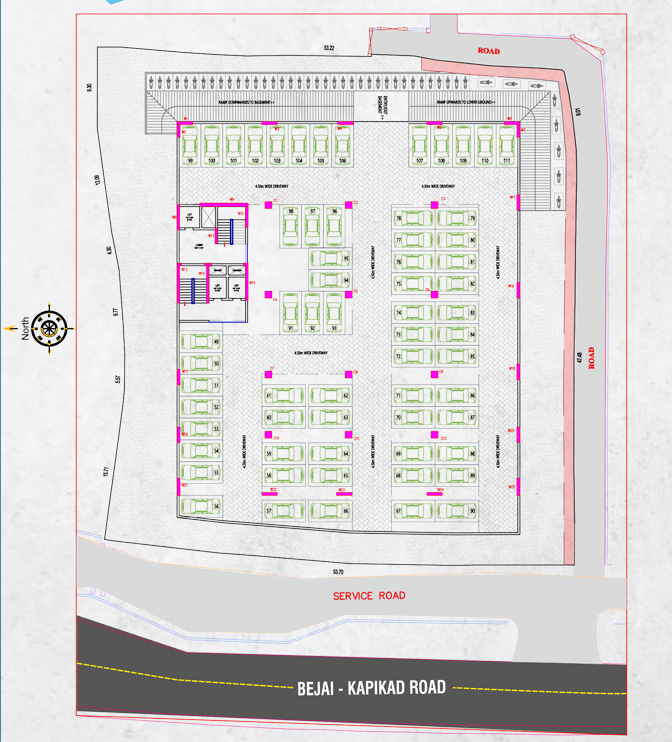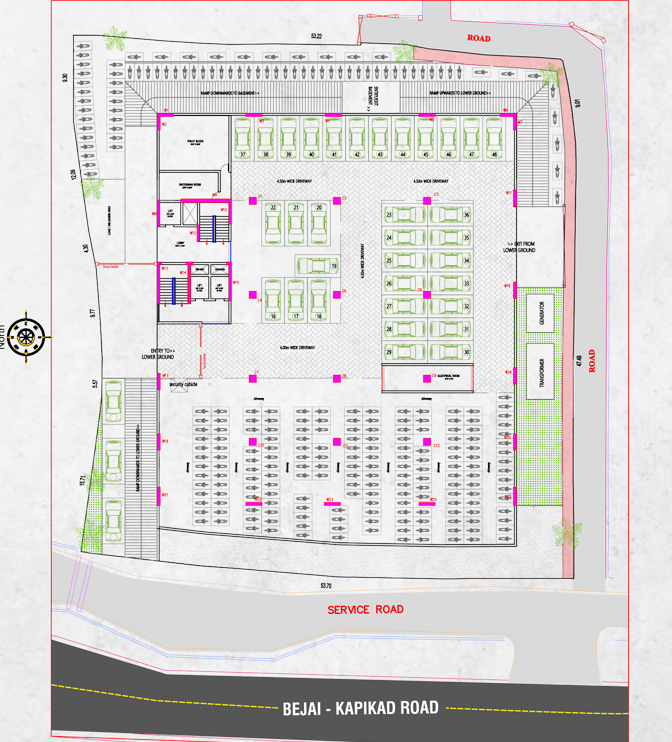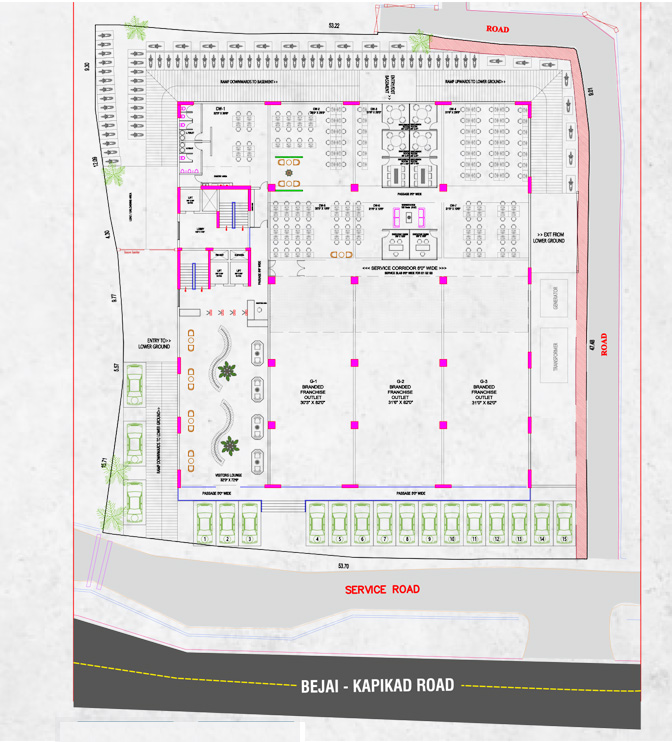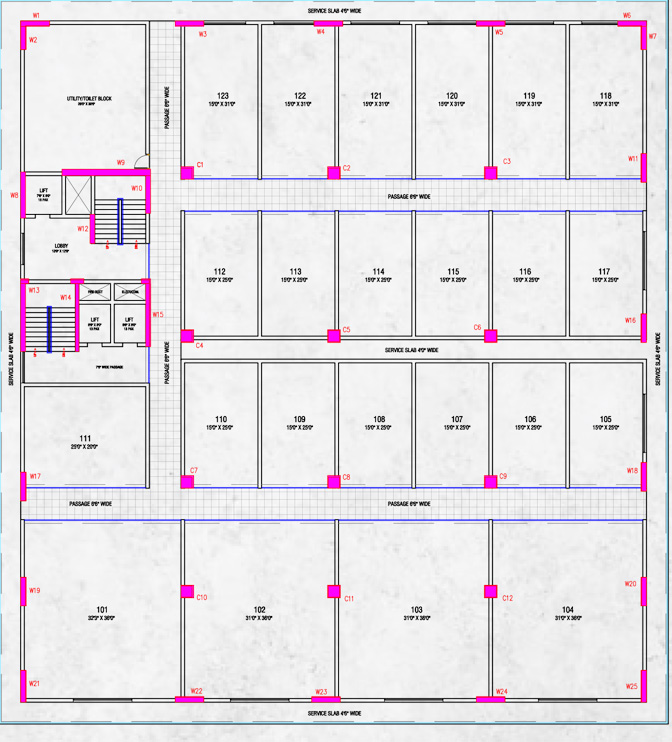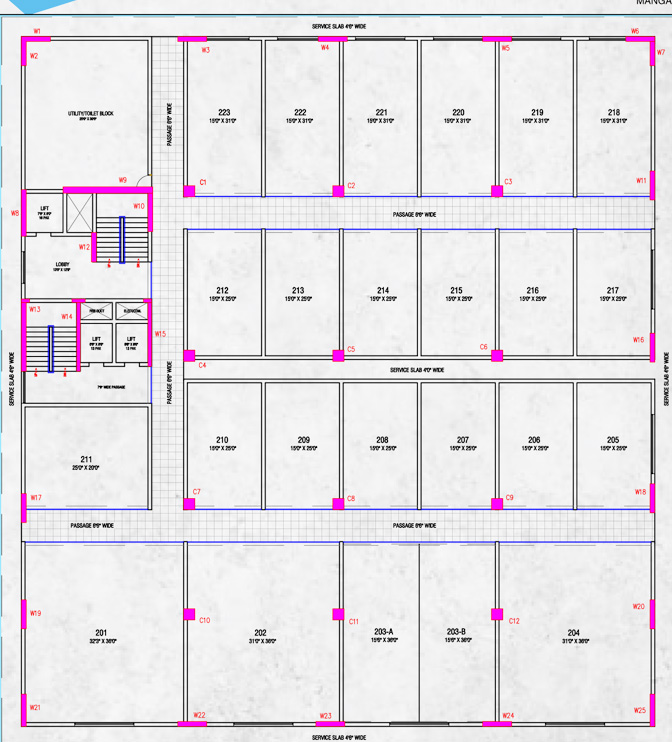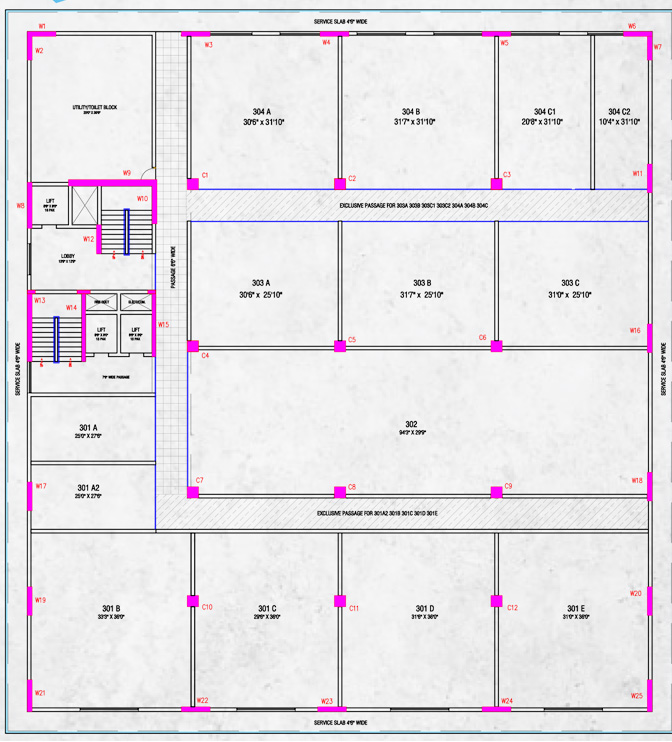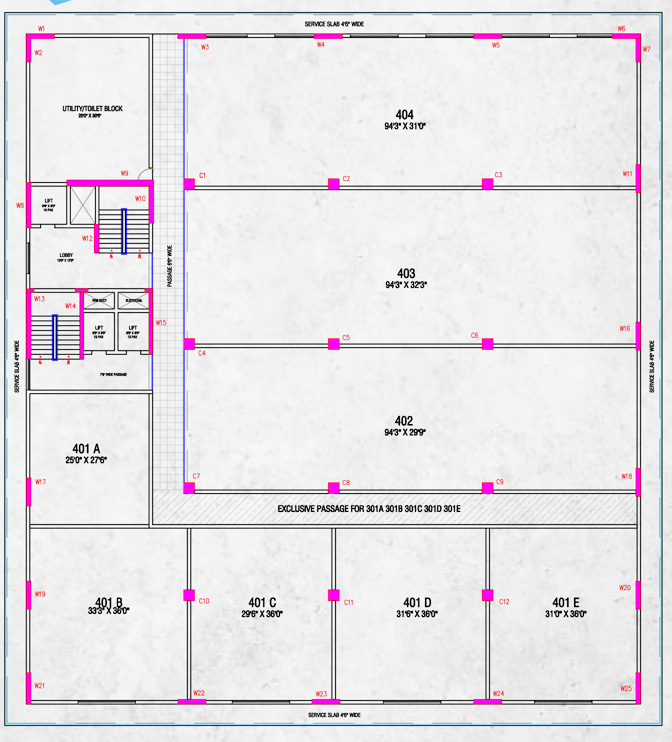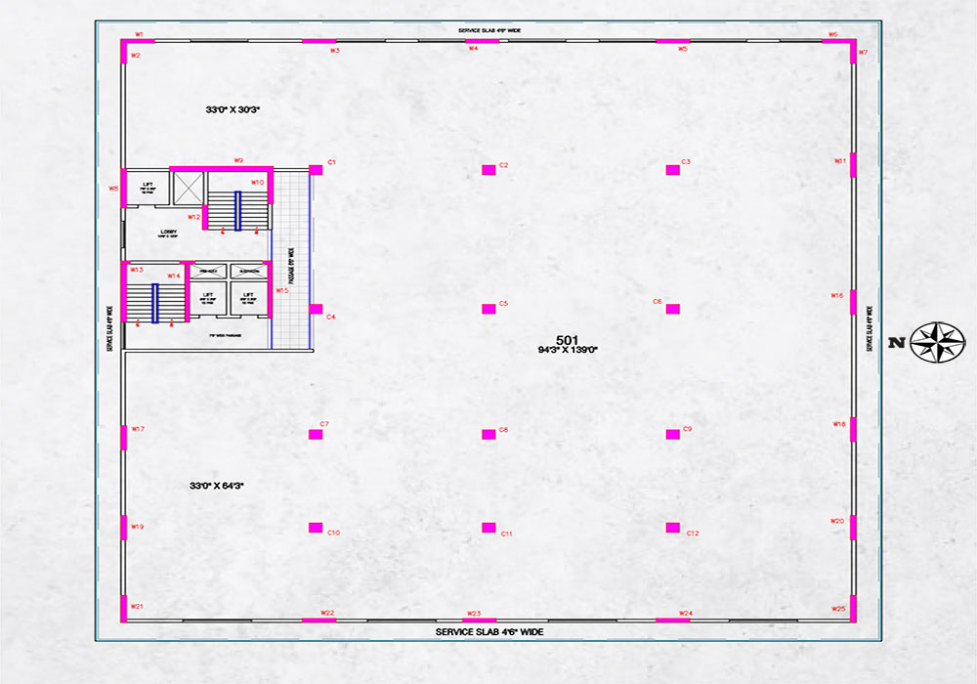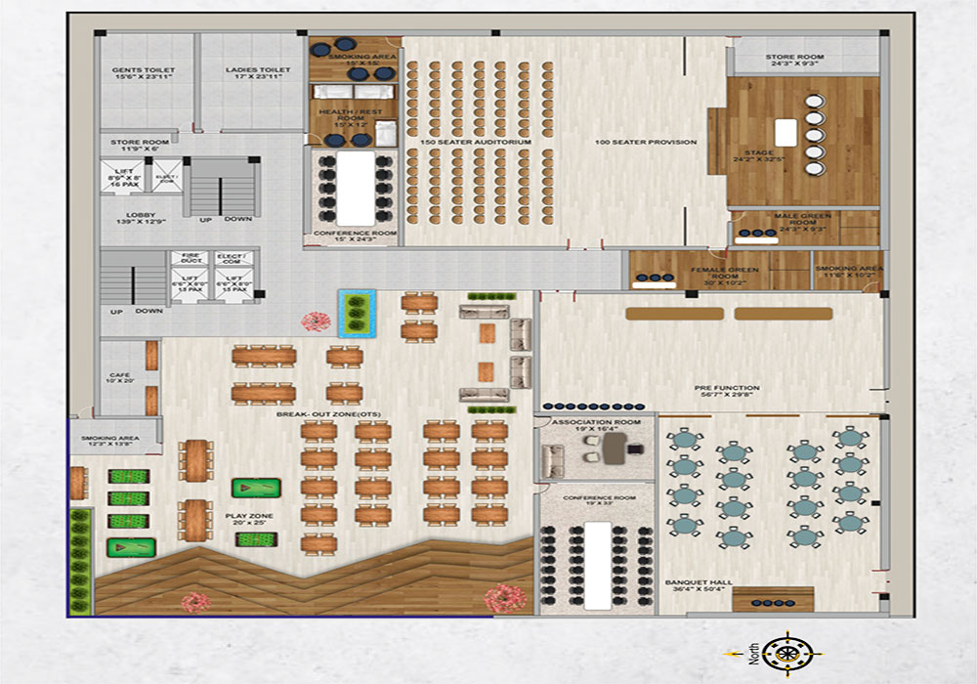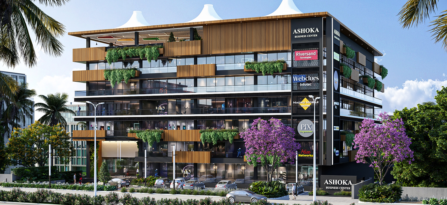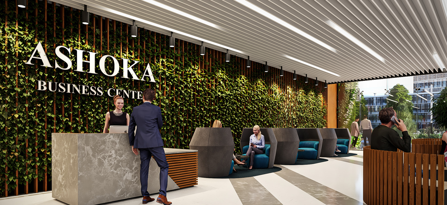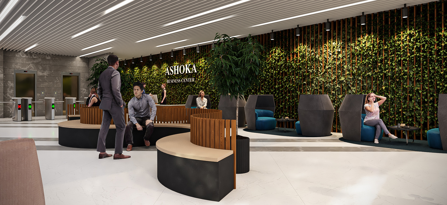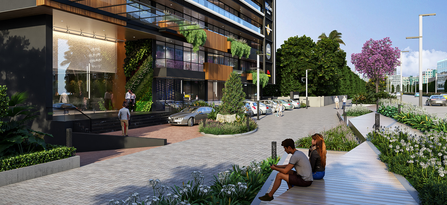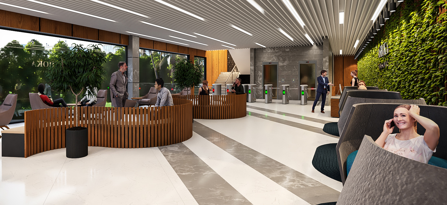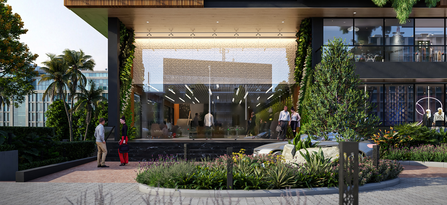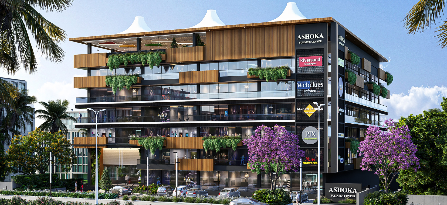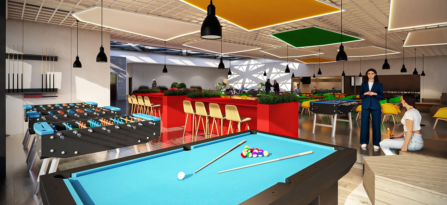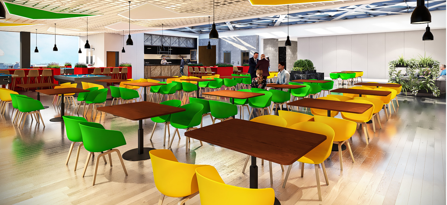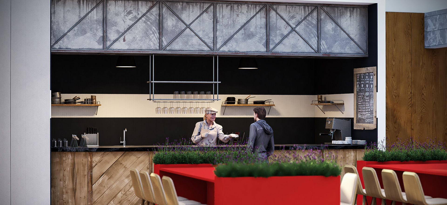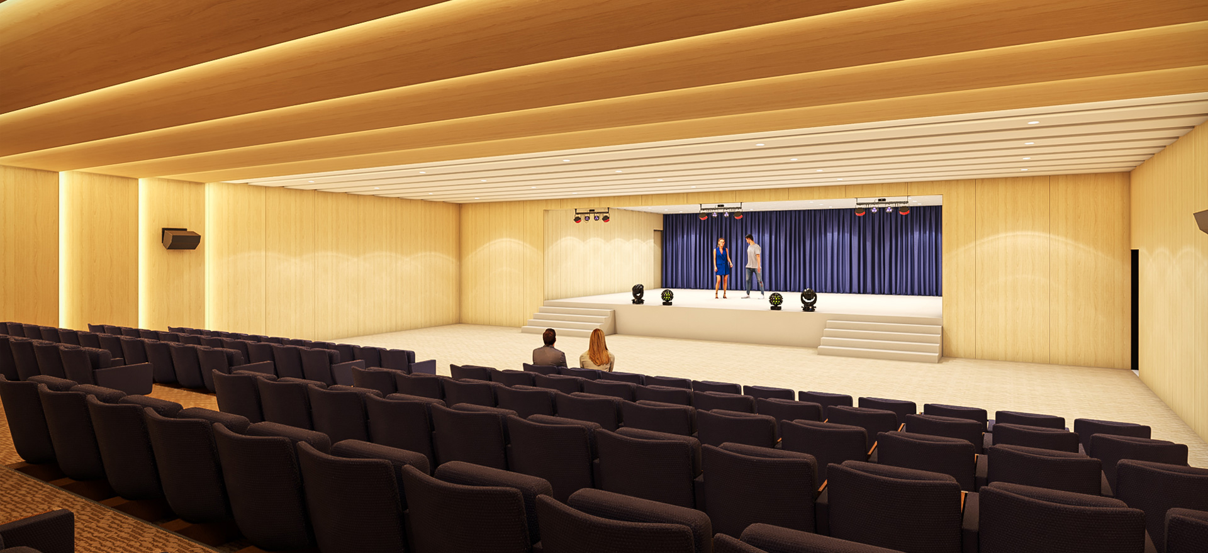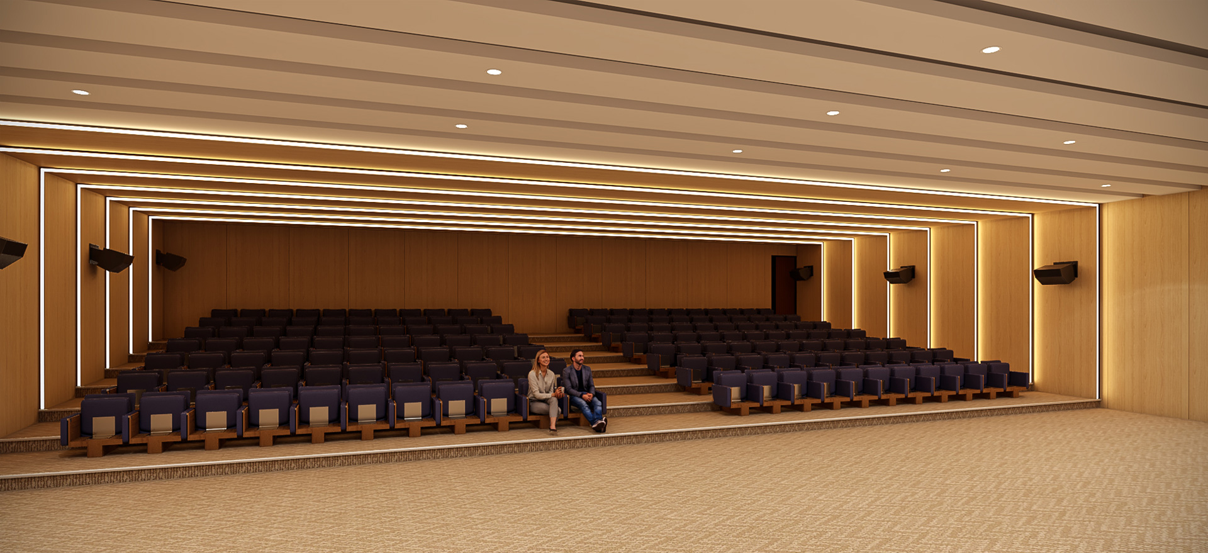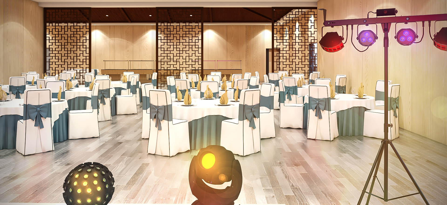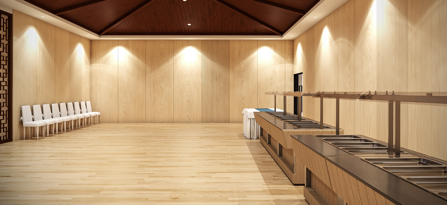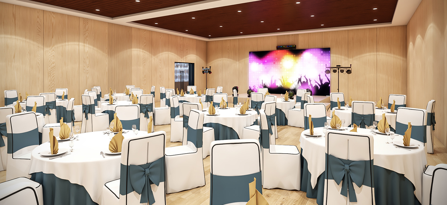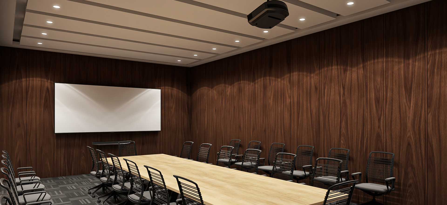
Workspace in a Garden
it's more than just a workspace; it's a world unto itself. We craft a comfortable, secure and professional environment tailored to meet the needs of a diverse range of corporate businesses, surrounded by lush greenery and the beauty of Mother Nature in full bloom.

Smart Technology
Harnessing contemporary, intelligent technology enables us to streamline daily tasks, enhancing productivity and efficiency swiftly. What were once manual and time-consuming activities can now be efficiently accomplished through digital tools, self-automated systems and app management.

Enable to be sustainable
Embrace sustainability through our comprehensive and energy-conscious ecosystem, crafted to mitigate our environmental footprint. With features like sewage treatment facilities, rainwater harvesting and alternative energy sources, we prioritize water and energy preservation, paving the way for a more eco-friendly tomorrow,

Aesthetics to inspire and energize
Immerse yourself in the global community by embracing a fusion of modern sophistication and natural allure. Our workspace culture celebrates local ethnic artistry, harnessing its power to spark creativity, alleviate stress and cultivate a vibrant positive atmosphere.
Specifications
- Conference Rooms: Modern, fully equipped spaces for important meetings and presentations.
- Banquet Hall with Pre-Event Area: Ideal for hosting corporate events, with a designated space for pre-event networking.
- Auditorium: A large-scale venue designed for conferences, seminars, and company gatherings. It features advanced acoustics ideal for events such as TED Talks and team-building activities, ensuring clear sound quality and an engaging environment for both speakers and attendees.
- Help Desk with Visitors Lobby: A welcoming and professional reception area for clients and visitors, enhancing first impressions.
- 3 Levels of Car Parking: Ample parking space with valet service, ensuring convenience and ease of access.
- Secured Access Control: Advanced security systems including fingerprint, facial recognition, and PIN access, complemented by turnstiles. Turnstiles are mechanical barriers that regulate and control access to restricted areas by allowing only one person to pass at a time, often requiring authentication through a card, biometric scan, or PIN. This combination ensures a safe and secure environment by preventing unauthorized entry and tracking foot traffic.
- 24/7 Cafeteria: A well-stocked cafeteria offering a variety of food options, providing a convenient and pleasant space for dining and socializing.
- Gaming Zone: A fun space for employees to unwind and relax during breaks, fostering a balanced work environment.
- Breakout Area: Informal spaces for spontaneous discussions and relaxation, promoting collaboration and creativity.
- Leisure Area: Comfortable spots designed for rest and relaxation, contributing to employee well-being and productivity.
- Secured Access Control: Advanced systems including fingerprint, facial recognition, and PIN access for secure entry and exit.
- 24/7 CCTV Surveillance: Comprehensive camera coverage ensuring continuous monitoring of the premises for enhanced security.
- Emergency Response Systems: Well-equipped with fire alarms, smoke detectors, and emergency lighting, ensuring prompt response during emergencies.
- First Aid Stations: Easily accessible first aid stations located throughout the premises, ensuring quick medical assistance if needed.
- Fire Safety Equipment: Fire extinguishers, fire hoses, and clearly marked escape routes are in place to manage fire risks effectively.
- Trained Security Personnel: Professional security staff on duty 24/7, trained to handle emergencies and maintain a safe environment.
- Utility Service Corridor: Designated pathways for easy maintenance and access to essential services without disrupting operations.
- Help Desk Staff: Trained personnel available to assist with operational concerns, manage emergencies, and provide support.
- Fully Automated Passenger Lifts: Two lifts with a capacity of 10 people each, equipped with safety features and backup power, ensuring reliable and safe vertical transportation.
- Ashoka Management Staff: On-site team responsible for overseeing operations, ensuring compliance with procedures, and handling day-to-day management.
- Startup Support Events: Programs and events that encourage innovation and support local startups.
- Breakout Area: Informal spaces for spontaneous discussions and relaxation, promoting collaboration and creativity.
- Mentor Talkshows: Sessions where experienced professionals share insights and advice, contributing to a culture of learning.
- Talks by Successful Entrepreneurs: Inspirational talks that motivate employees and promote entrepreneurial thinking.
- Regular Networking Events: Opportunities for businesses to connect, collaborate, and build valuable relationships.
- High-Speed Internet: Reliable and fast internet connectivity to support business operations.
- State-of-the-Art Technology Infrastructure: Advanced technological systems that ensure seamless operations and innovation.
- Energy-Neutral Building: Ashoka Business Center is designed to be energy-neutral, utilizing sustainable technologies and practices to minimize energy consumption and reduce environmental impact.
- Carbon Credits: The building earns carbon credits by implementing eco-friendly measures, contributing to global efforts in reducing carbon emissions and enhancing environmental sustainability.
- Water Conservation and Reusability: The building incorporates advanced water conservation systems, including rainwater harvesting and greywater recycling, ensuring efficient use and reusability of water resources.
- Self-Sustaining Building: In addition to energy-neutrality, Ashoka Business Center features systems for water reusability, allowing for the recycling and repurposing of water to minimize waste and support long-term sustainability.
Floor Plan
Ground Floor Plan
| Shop No | Carpet Area (in Sq.ft.) |
Sale Area (in Sq.ft.) |
|---|---|---|
| G1 | 2492.00 | 3738.00 |
| G2 | 2587.00 | 3881.00 |
| G3 | 2539.00 | 3809.00 |
| Shop No | Carpet Area (in Sq.ft.) |
Sale Area (in Sq.ft.) |
|---|---|---|
| CW1 | 1142.29 | 1713.00 |
| CW2 | 1027.53 | 1541.00 |
| CW3 | 1070.00 | 1605.00 |
| CW4 | 1053.01 | 1580.00 |
| CW5 | 685.03 | 1028.00 |
| CW6 | 713.33 | 1070.00 |
| CW7 | 702.01 | 1053.00 |
| TOTAL | 9590.00 |
1st Floor Plan
| Shop No | Carpet Area (in Sq.ft.) |
Sale Area (in Sq.ft.) |
Shop No | Carpet Area (in Sq.ft.) |
Sale Area (in Sq.ft.) |
Shop No | Carpet Area (in Sq.ft.) |
Sale Area (in Sq.ft.) |
Shop No | Carpet Area (in Sq.ft.) |
Sale Area (in Sq.ft.) |
Shop No | Carpet Area (in Sq.ft.) |
Sale Area (in Sq.ft.) |
|---|---|---|---|---|---|---|---|---|---|---|---|---|---|---|
| 101 | 1164.77 | 1689.00 | 106 | 378.95 | 549.00 | 111 | 504.58 | 732.00 | 116 | 378.95 | 549.00 | 121 | 470.39 | 682.00 |
| 102 | 1117.87 | 1621.00 | 107 | 378.95 | 549.00 | 112 | 378.95 | 549.00 | 117 | 378.95 | 549.00 | 122 | 470.39 | 682.00 |
| 103 | 1117.87 | 1621.00 | 108 | 378.95 | 549.00 | 113 | 378.95 | 549.00 | 118 | 470.39 | 682.00 | 123 | 470.39 | 682.00 |
| 104 | 1117.87 | 1621.00 | 109 | 378.95 | 549.00 | 114 | 378.95 | 549.00 | 119 | 470.39 | 682.00 | |||
| 105 | 378.95 | 549.00 | 110 | 378.95 | 549.00 | 115 | 378.95 | 549.00 | 120 | 470.39 | 682.00 |
2nd Floor Plan
| Shop No | Carpet Area (in Sq.ft.) |
Sale Area (in Sq.ft.) |
Shop No | Carpet Area (in Sq.ft.) |
Sale Area (in Sq.ft.) |
Shop No | Carpet Area (in Sq.ft.) |
Sale Area (in Sq.ft.) |
Shop No | Carpet Area (in Sq.ft.) |
Sale Area (in Sq.ft.) |
Shop No | Carpet Area (in Sq.ft.) |
Sale Area (in Sq.ft.) |
Shop No | Carpet Area (in Sq.ft.) |
Sale Area (in Sq.ft.) |
|---|---|---|---|---|---|---|---|---|---|---|---|---|---|---|---|---|---|
| 201 | 1164.77 | 1689.00 | 205 | 378.95 | 549.00 | 209 | 378.95 | 549.00 | 213 | 378.95 | 549.00 | 217 | 378.95 | 549.00 | 221 | 470.39 | 682.00 |
| 202 | 1117.87 | 1621.00 | 206 | 378.95 | 549.00 | 210 | 378.95 | 549.00 | 214 | 378.95 | 549.00 | 218 | 470.39 | 682.00 | 222 | 470.39 | 682.00 |
| 203A | 558.935 | 810.50 | 207 | 378.95 | 549.00 | 211 | 504.58 | 732.00 | 215 | 378.95 | 549.00 | 219 | 470.39 | 682.00 | 223 | 470.39 | 682.00 |
| 203B | 558.935 | 810.50 | |||||||||||||||
| 204 | 1117.87 | 1621.00 | 208 | 378.95 | 549.00 | 212 | 378.95 | 549.00 | 216 | 378.95 | 549.00 | 220 | 470.39 | 682.00 |
3rd Floor Plan
| Shop No | Carpet Area | Sale Area | Shop No | Carpet Area | Sale Area | Shop No | Carpet Area | Sale Area | Shop No | Carpet Area | Sale Area | Shop No | Carpet Area | Sale Area |
|---|---|---|---|---|---|---|---|---|---|---|---|---|---|---|
| 301 | 6046.32 Sq.ft | 8767.00 Sq.ft | 301 C | 1234.87 Sq.ft | 1791.00 Sq.ft | 303 | 3051.93 Sq.ft | 4425.00 Sq.ft | 304 | 2939.15 Sq.ft | 4262.00 Sq.ft | 304 C2 | 367.50 Sq.ft | 533.00 Sq.ft |
| 301 A1 | 406.38 Sq.ft | 589.00 Sq.ft | 301 D | 1315.98 Sq.ft | 1908.00 Sq.ft | 303 A | 877.08 Sq.ft | 1271.00 Sq.ft | 304 A | 1082.50 Sq.ft | 1569.63 Sq.ft | |||
| 301 A2 | 406.38 Sq.ft | 589.00 Sq.ft | 301 E | 1295.73 Sq.ft | 1879.00 Sq.ft | 303 B | 910.57 Sq.ft | 1320.33 Sq.ft | 304 B | 1123.92 Sq.ft | 1629.68 Sq.ft | |||
| 301 B | 1386.97 Sq.ft | 2011.00 Sq.ft | 302 | 2816.05 Sq.ft | 4083.00 Sq.ft | 303 C | 893.75 Sq.ft | 1295.92 Sq.ft | 304 C1 | 735.65 Sq.ft | 1066.00 Sq.ft |
4th Floor Plan
| Shop No | Carpet Area | Sale Area | Shop No | Carpet Area | Sale Area | Shop No | Carpet Area | Sale Area |
|---|---|---|---|---|---|---|---|---|
| 401 | 6046.32 Sq.ft | 8767.00 Sq.ft | 401 C | 1234.87 Sq.ft | 1791.00 Sq.ft | 402 | 2816.05 Sq.ft | 4083.00 Sq.ft |
| 401 A | 812.76 Sq.ft | 1178.00 Sq.ft | 401 D | 1315.98 Sq.ft | 1908.00 Sq.ft | 403 | 3051.93 Sq.ft | 4425.00 Sq.ft |
| 401 B | 1386.97 Sq.ft | 2011.00 Sq.ft | 401 E | 1295.73 Sq.ft | 1879.00 Sq.ft | 404 | 2939.15 Sq.ft | 4262.00 Sq.ft |




